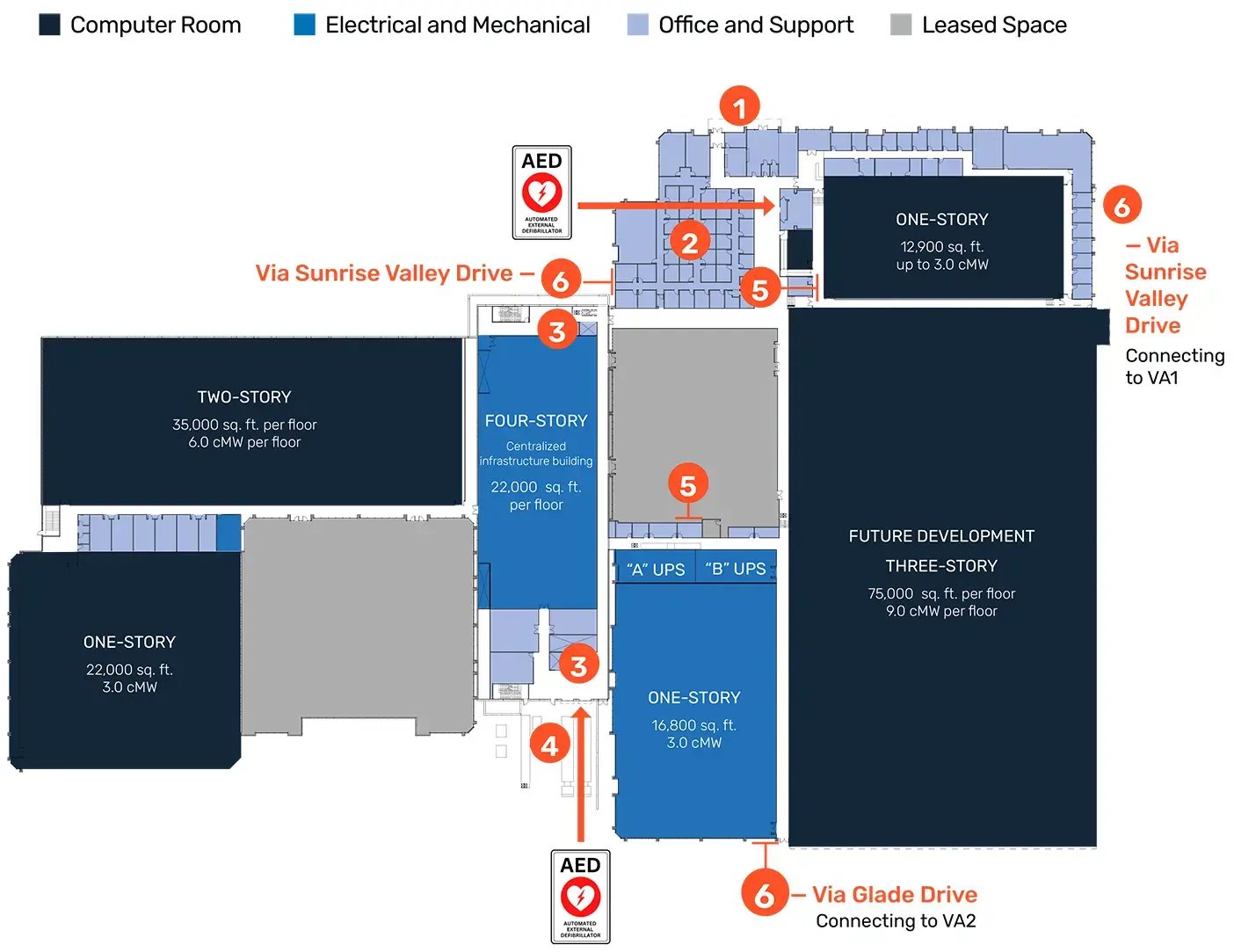CoreSite Customer Care - VA3
VA3 Data Center Floor Plan

![]() AEDs
AEDs
- The Main Lobby on Floor E, West Wall
- Loading Dock on Floor G, East Wall
SECURE DATA CENTER ENTRANCE
Bulletproof, biometric and key card mantrap entry with 24x7x365 Security Operations Center
OFFICE AND SUPPORT
Offices (private/shared), staging, storage and burn-in areas (private/shared), tech lounge and conference rooms
ELEVATORS
- Passenger: (3,500 lbs.)
- 2 Freight: (10,000 lbs.)
LOADING DOCK
Secure dock-high and ramp positions with trash compactor
MAIN DISTRIBUTION FRAMES (MDFS)
Dual MDFs support fully diverse and redundant fiber and communications nodes serving the campus
BUILDING POINT OF ENTRY
Data Center Security Reminders
- If you get a red light on the bio reader, wait three seconds and try again before proceeding
- Avoid tailgating by ensuring the door is secure behind you and badging all readers you contact
- While on site, always have your badge properly displayed and visible
Reston VA3 Area Information
AIRPORT INFORMATION
- Washington Dulles International Airport - IAD – Recommended (6 miles from Reston VA3 Data Center)
- Ronald Reagan Washington National Airport - DCA (19 Miles from Reston VA3 Data Center)
- United Airlines – IAD Map
GROUND TRANSPORTATION
- By Car: From 495 the Capital Beltway Take the Dulles Toll Road to Exit 11-286 Fairfax County Parkway to Sunrise Valley Drive
- By Train: Union Station D.C. Amtrak Tickets, Schedules and Train Routes
- By Metro – Can be accessed from
Dulles Airport and Union Station- WMATA Metro
- System Map
- Closest Metro Stop – Silver Line – Herndon
AREA HOTELS BY PROXIMITY
- Hyatt Regency Reston – 1.0 mile
- The Westin Reston Heights – 1.0 mile
- Extended Stay America – Reston - .5 mile
DINING RECOMMENDATIONS
- Reston Town Center - Dining
- Jackson’s - Reston Town Center
- Barcelona Wine Bar - Reston Town Center
- Uncle Julio’s - Reston Town Center
- Outback Steakhouse
- Ariake – Japanese Sushi
- Chick-Fil-A
- Chipotle
General Questions or Concerns
Please call the DCO department at 571-262-5358
Ticketing Questions or Concerns
Please call the OSC department at 866-777-2673
