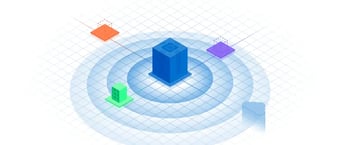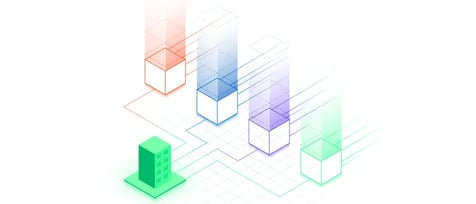CoreSite AT1 - Atlanta Data Center
55 Marietta St. NW, Atlanta, GA 30303
Designed to Deliver Scalability, Security and Reliability in Downtown Atlanta
CoreSite’s AT1 data center is located in the second-most interconnected building in the heart of downtown Atlanta, which is one of the nation’s fastest-growing data center markets. This 62,000-square-foot modern facility offers low-latency, redundant and secure colocation services to businesses of all sizes to dynamically scale their hybrid IT.
With a long-standing track record of operational experience, the AT1 team offers the technical, security, remote hands and customer service expertise organizations rely on to meet their mission-critical infrastructure needs.
Features and Benefits
AT1 enables organizations to control costs, leverage always-on performance and future-proof their businesses in a secure, private data center environment.From cabinets and cages, AT1 has the capability to support a wide range of digital enterprise requirements.
Make your connectivity a competitive advantage by leveraging the Open Cloud Exchange and enterprise internet with speeds from 10Mbps to 10Gbps.
With a long-standing track record of operational experience, CoreSite’s Atlanta team offers the technical, security, remote hands and customer service expertise organizations rely on for their mission-critical infrastructure.
Data Center Specifications
The technical specifications for CoreSite’s AT1 facility highlight critical components of the building and services offered at this location. Get the full set of specifications.- SPACE AND POWER
- RELIABILITY
- COMPLIANCE AND SECURITY
- CONNECTIVITY
Cabinets and cages
SOC 1 Type 2
Key cards, biometric scanners and controlled data center access
IP-DVR
.png?width=300&name=IMAGE%20(1).png)
Frequently Asked Questions
You can view the carrier list for CoreSite's Atlanta data centers by clicking here.
No. CoreSite offers full colocation cabinets and private cages at our Atlanta data centers. We do not offer 1U, 2U or shared colocation in Atlanta. However, you can find a list of partners that offer partial cabinet colocation on the CoreSite Marketplace.
Yes. Remote Hands Services is available at our CoreSite AT1 Atlanta data center. Learn more about CoreSite Remote Hands Services.










