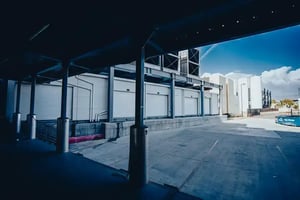CoreSite LA3 - Los Angeles Data Center
200 Bauchet St., Los Angeles, CA 90012
Downtown Los Angeles’ First Purpose-Built, Ground-Up Data Center Facility
Open to support high-density, next-generation edge infrastructure, the LA3 data center provides customers direct access to the largest interconnection community in North America. With more than 160,000 square feet and 18 megawatts of capacity, customers have direct access to the largest interconnection community in North America while deploying in a modern, optimally efficient data center.
LA3 is certified for the NVIDIA DGX-Ready Data Center program, providing the power, cooling and interconnection needed to host scalable, high-performance infrastructure essential for artificial intelligence (AI), machine learning (ML) and other high-density applications.
CoreSite’s LA3 is tethered via high-count dark fiber to CoreSite’s LA1 (One Wilshire®) and LA2 data centers, delivering a global gateway with access to hundreds of cloud, network and IT providers needed to build a holistic hybrid IT solution.
Data Center Highlights
Features and Benefits
As part of CoreSite’s Los Angeles market - one of the most well-developed ecosystems in the world – LA3 provides the ideal infrastructure for businesses mission-critical IT applications.From colocation cabinets and private cages to data center suites and build-to-suit options, CoreSite LA3 has the capability to support a wide range of requirements.
Make your connectivity a competitive advantage by leveraging Open Cloud Exchange®, enterprise internet from 10Mbps to 10Gbps and direct cloud connection to public cloud providers.
Access peering exchanges at LA3 including the CoreSite Any2Exchange®, for Internet peering, as well as BBIX for global peering.
Our team of experts delivers 24x7x365 security and provides field operations, remote hands and optimal customer experience backed by a 100% SLA uptime.
Data Center Specifications
The technical specifications for CoreSite’s LA3 facility highlight critical components of the building and services offered at this location. Get the full set of specifications. Download the CoreSite LA3 Spec Sheet.- SPACE AND POWER
- RELIABILITY
- COMPLIANCE AND SECURITY
- CONNECTIVITY
Cabinets, cages, private suites and build-to-suit
SOC 1 Type 2, SOC 2 Type 2, ISO 27001, NIST 800-53, PCI DSS, HIPAA
Key cards, biometric scanners, 8' perimeter fence, controlled site access and mantrap
Perimeter and interior IP-DVR
.png?width=300&name=IMAGE%20(1).png)
Frequently Asked Questions
Yes, secure onsite parking is available at CoreSite LA3.
CoreSite launched the first phase of its Los Angeles LA3 data center facility in December 2020. The first phase included a 51,000 sq. ft. (4,700 sq m) facility with 6MW of capacity.


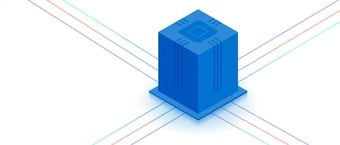


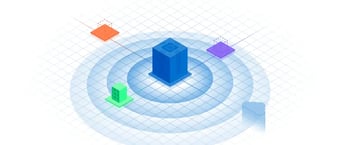

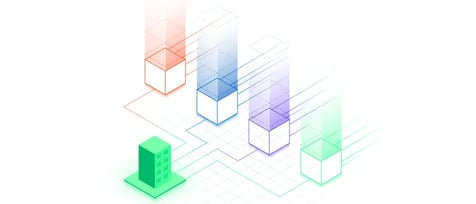



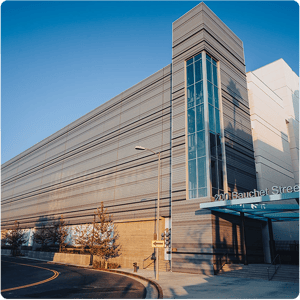
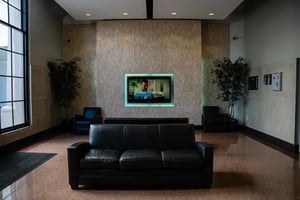
.webp?width=300&name=car-CoreSite-LA3-Los-Angeles-Data-Center%20(2).webp)
.webp?width=300&name=car-CoreSite-LA3-Los-Angeles-Data-Center%20(1).webp)
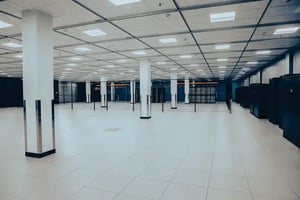
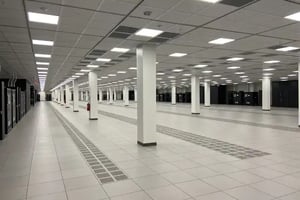
.webp?width=300&name=car-CoreSite-LA3-Los-Angeles-Data-Center%20(4).webp)
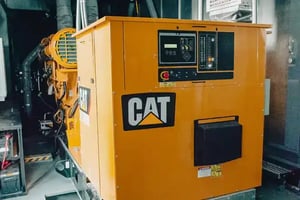
.webp?width=300&name=car-CoreSite-LA3-Los-Angeles-Data-Center%20(3).webp)
