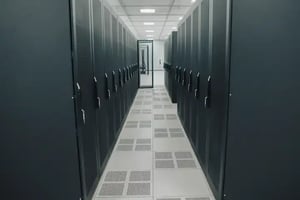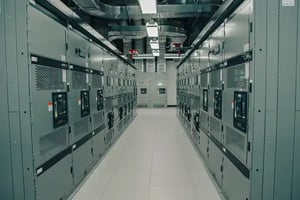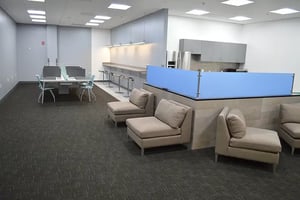CoreSite NY2 - New Jersey Data Center
2 Emerson Lane, Secaucus, NJ 07094
Designed to Support High-Density, Scalability Requirements in Secaucus, New Jersey
CoreSite’s NY2 New York data center is located in Secaucus, New Jersey and is designed to offer businesses the ability to scale cost-effectively while benefiting from access to an unbeatable ecosystem in CoreSite’s NY1 New York data center in Manhattan.
Built above the 500-year flood plain, CoreSite constructed this colocation facility from the ground up to ensure a secure, reliable and power-dense platform capable of supporting a growing community of enterprises, domestic and international carriers, and leading cloud providers.
With more than 256,000 square feet, CoreSite NY2 is a modern data center facility that offers state-of-the-art mechanical and electrical infrastructure. NY2’s team of experts delivers 24x7x365 security and optimal customer experience and provides field operations and remote hands support. Whether you need a global gateway to do business or compliant infrastructure to build a hybrid cloud environment, we have you covered.
Data Center Highlights
Features and Benefits
CoreSite NY2 combines scalable space and opportunities for interconnection, making it a premier option for businesses looking to be future-ready in deploying their mission-critical IT applications.From colocation cabinets and private cages to data center suites and build-to-suit options, CoreSite NY2 has the capability to support a wide range of requirements.
Make your connectivity a competitive advantage by leveraging the Open Cloud Exchange®, enterprise internet speeds from 10Mbps to 10Gbps and connection to public cloud providers.
NY2 provides access to the Any2Exchange® for Internet peering as well as NYIIX and DE-CIX New York for global peering. Owned and operated by CoreSite, the Any2Exchange is the nation's second-largest peering exchange.
Our team of experts delivers 24x7x365 security and provides field operations, remote hands and optimal customer experience backed by a 100% uptime SLA.
Data Center Specifications
The technical specifications for CoreSite’s NY2 facility highlight critical components of the building and services offered at this location. Get the full set of specifications.- SPACE AND POWER
- RELIABILITY
- COMPLIANCE AND SECURITY
- CONNECTIVITY
Cabinets, cages, private suites and build-to-suit
24x7x365 on-site personnel
24x7x365 remote hands
SOC 1 Type 2, SOC 2 Type 2, ISO 27001, NIST 800-53, PCI DSS, HIPAA
Key cards, biometric scanners, 8' perimeter fence and controlled site access
Perimeter and interior IP-DVR
.png?width=300&name=IMAGE%20(1).png)


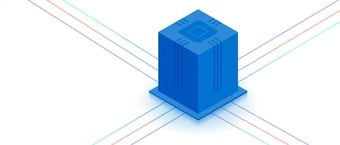
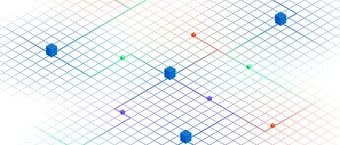
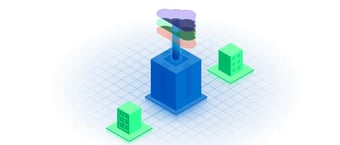
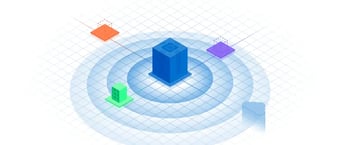
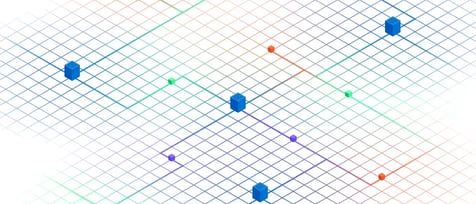
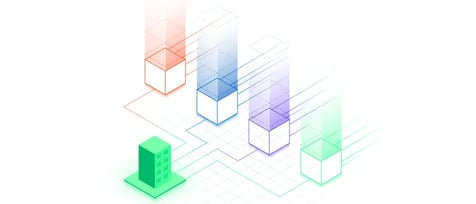
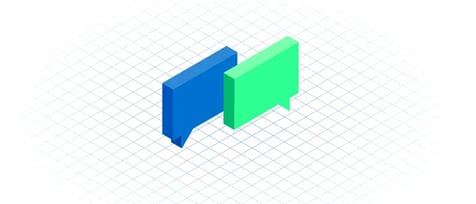


.webp?width=300&name=car-CoreSite-NY2-New-York-Data-Center%20(5).webp)
.webp?width=300&name=car-CoreSite-NY2-New-York-Data-Center%20(3).webp)
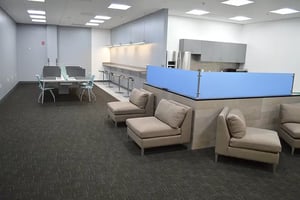
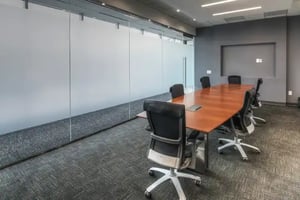
.webp?width=300&name=car-CoreSite-NY2-New-York-Data-Center%20(2).webp)
.webp?width=300&name=car-CoreSite-NY2-New-York-Data-Center%20(1).webp)
